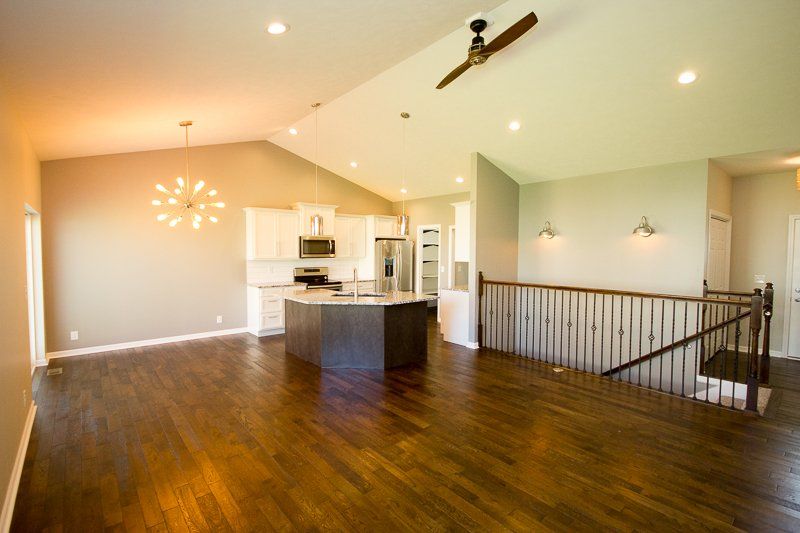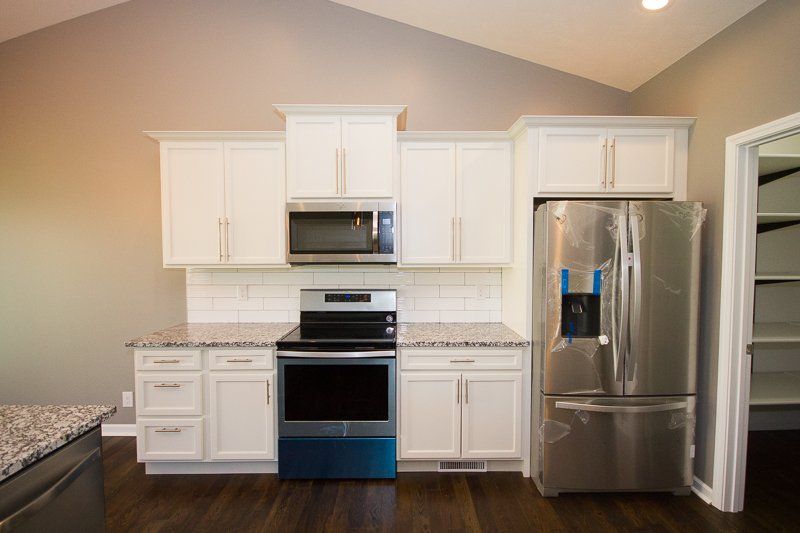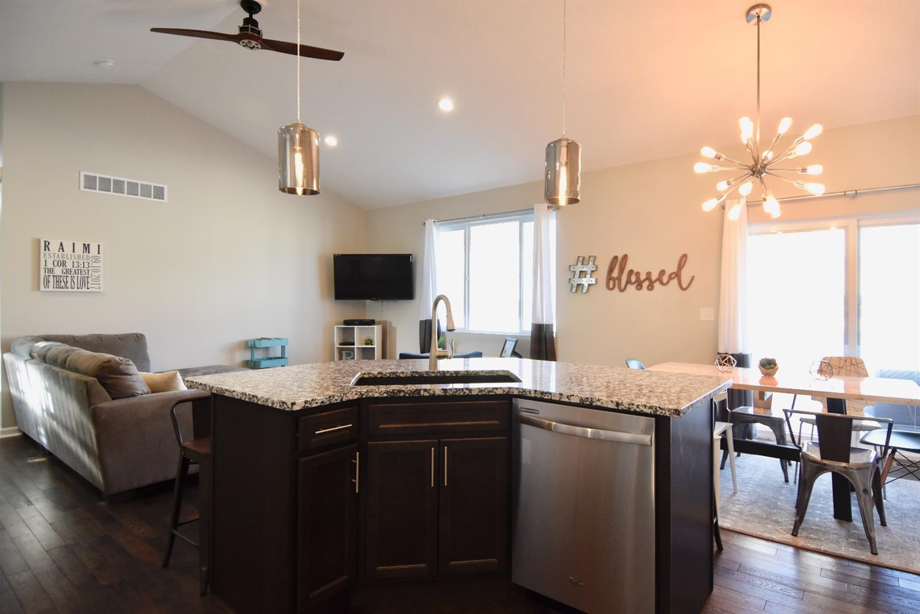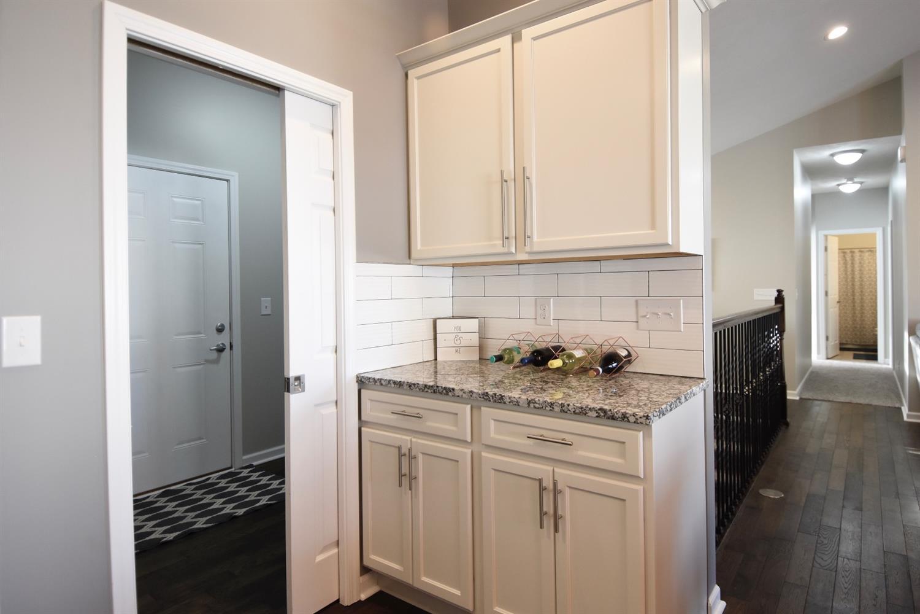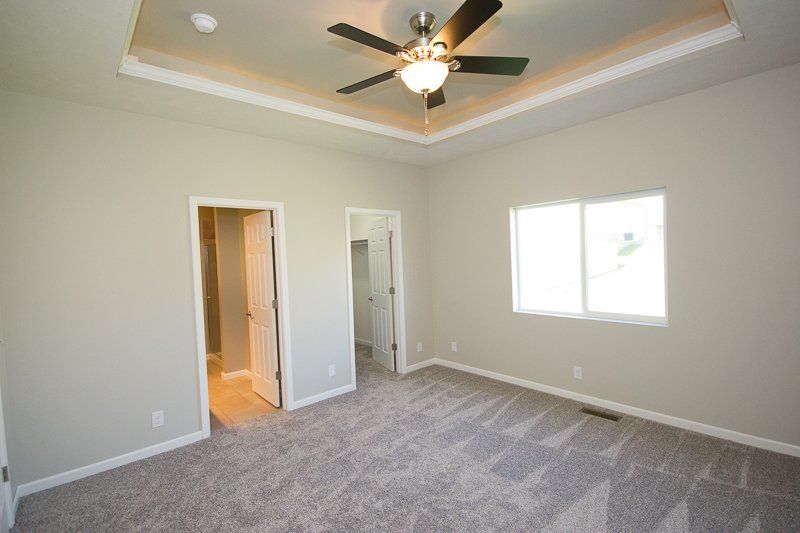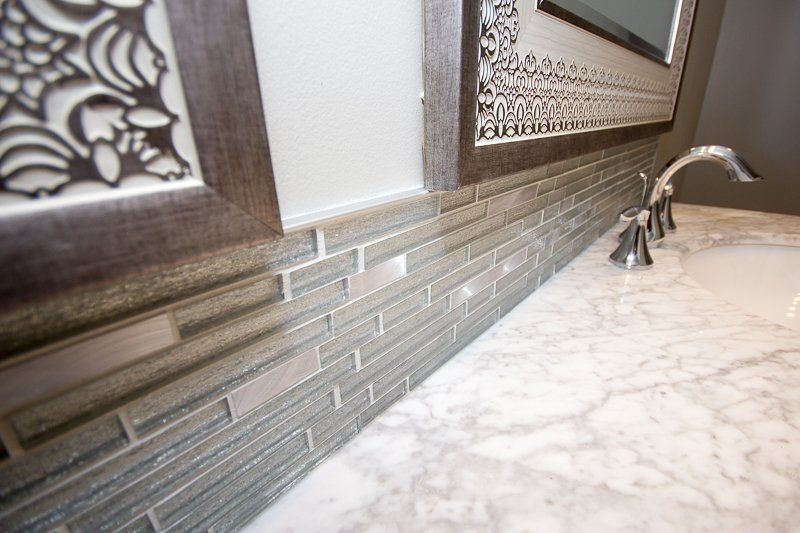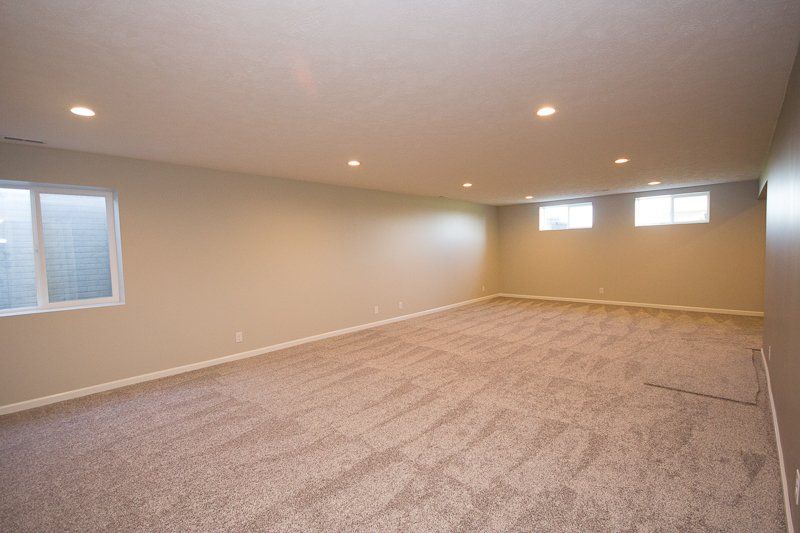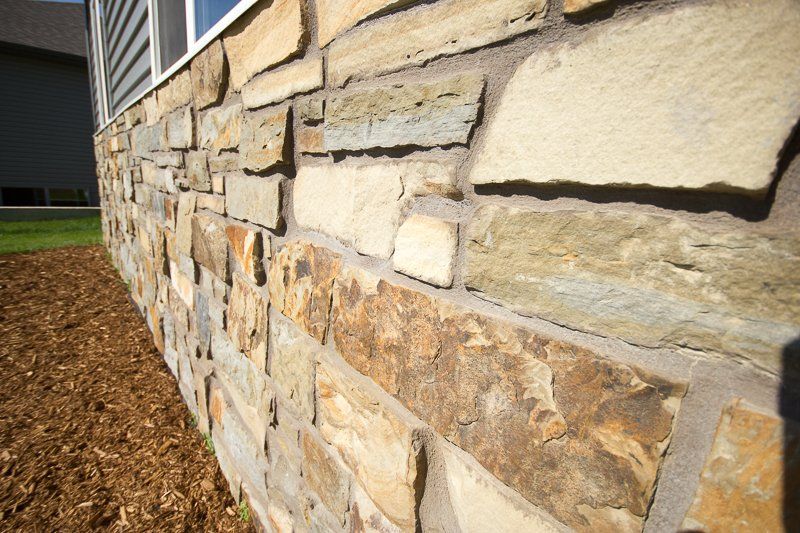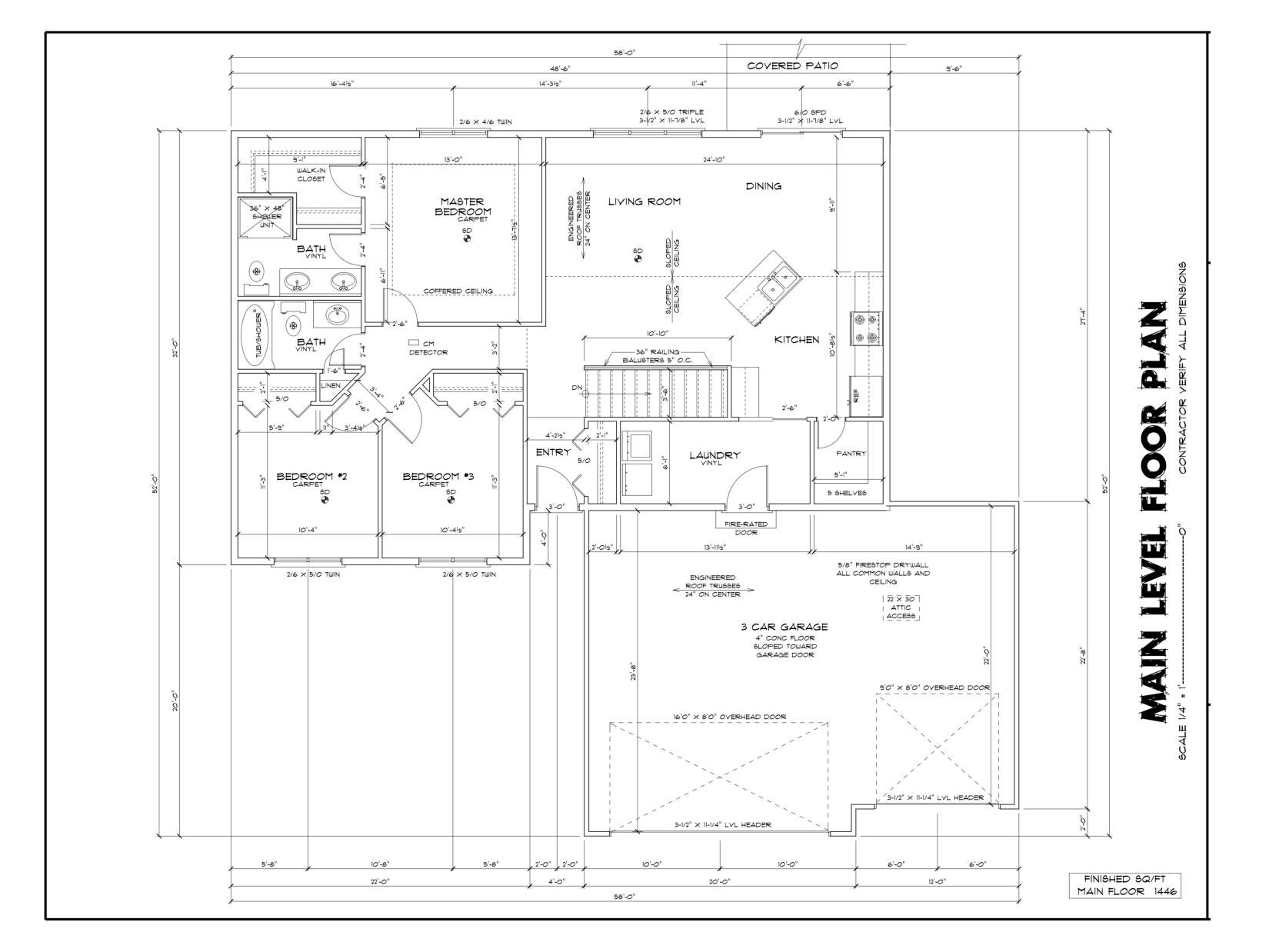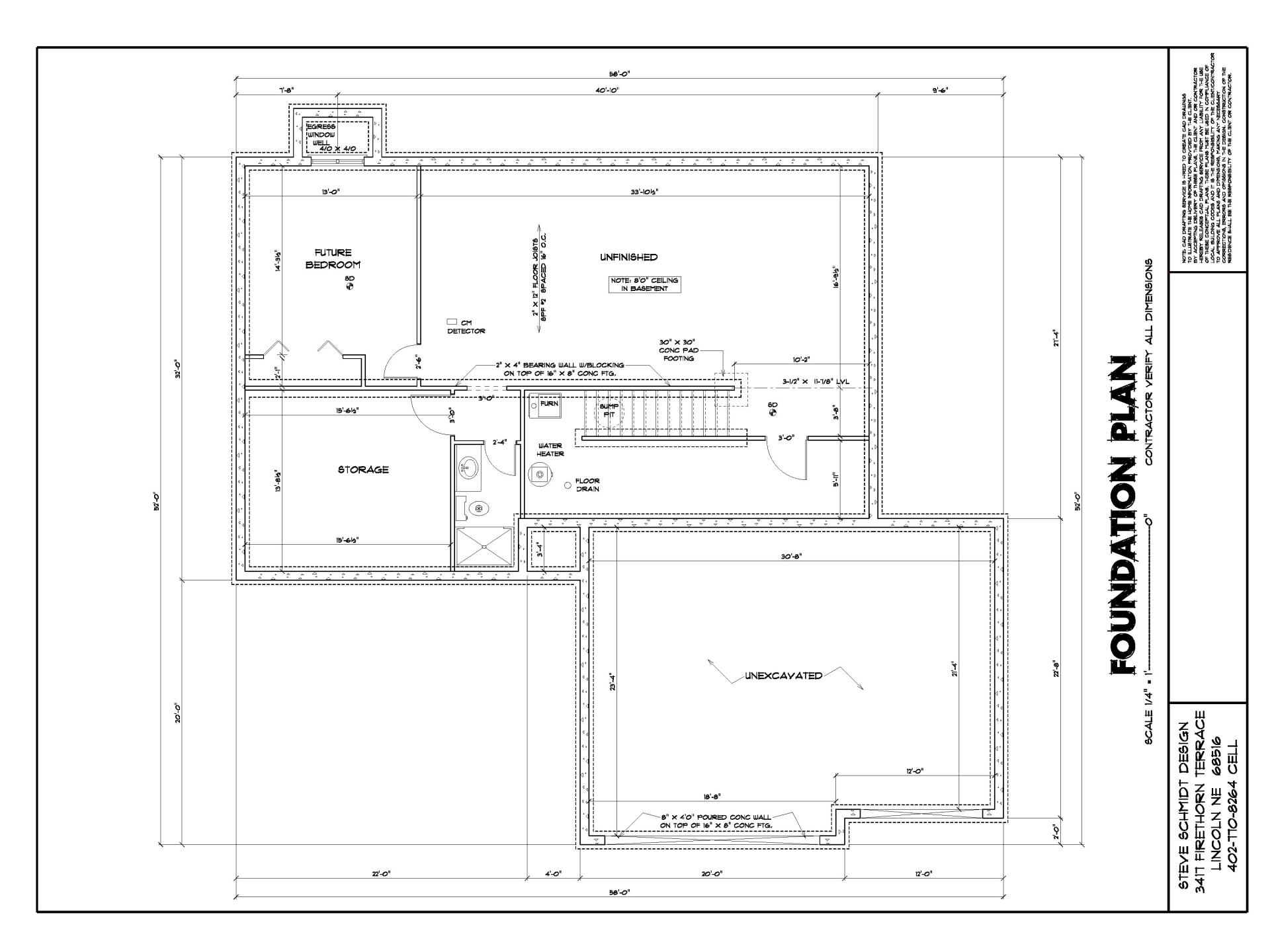Dutch Mill
Ranch
This home encourages an inviting and cozy lifestyle. The kitchen boasts a walk-in pantry, as well as plenty of cabinets. Your walk-through laundry room offers space for a drop zone between the garage and kitchen. There are three bedrooms upstairs, including a master suite with a large walk-in closet and master bath with a double vanity. The finished basement features a 4th bedroom, 3rd bathroom and a large rec room.
Price
from $290,000
Area
2529 ft²
Beds
4
Baths
3
Dutch Mill
Ranch
This home encourages an inviting and cozy lifestyle. The kitchen boasts a walk-in pantry, as well as plenty of cabinets. Your walk-through laundry room offers space for a drop zone between the garage and kitchen. There are three bedrooms upstairs, including a master suite with a large walk-in closet and master bath with a double vanity. The finished basement features a 4th bedroom, 3rd bathroom and a large rec room.
Price
from $290,000
Area
2529 ft²
Beds
4
Baths
3
Design
Features
- KITCHEN ISLAND
Placed at the heart of your cooking space, the large kitchen island provides extra prep and serving room.
- LUXURY VINYL PLANK FLOORING
Luxury vinyl plank (LVP) is an affordable, waterproof wood- or stone-look flooring option that has great warmth and texture underfoot. Most brands provide a long-term warranty for durability—you won’t have to worry about everyday wear and tear affecting your floor.
- STONE COUNTERTOPS
Gorgeous granite, quartz, or onyx countertops can take your home to the next level of style and durability.
- APPLIANCES
All kitchen appliances are included in a Wasser Builders home.
Here at Wasser Builders, we pride ourselves in using only quality-grade building materials in every home we build.
All of our homes are built to meet or exceed the following criteria:
- 2x6 wall construction
- All insulation value of R-19 and attic insulation value of R-50
- 85-gallon water heater
- Energy-efficient HVAC system with electric heat pump and programmable thermostat
- Sump pit with included pump
- Passive radon mitigation system
- Vapor barrier underneath the basement floor
- Andersen windows
- 30-50 year architectural shingle roof with ridge venting
All of our homes come with a 1-year builder warranty for your peace of mind, as well as our cell numbers for you to contact us if there is anything you should need.
Design
Features
- KITCHEN ISLAND
Placed at the heart of your cooking space, the large kitchen island provides extra prep and serving room.
- LUXURY VINYL PLANK FLOORING
Luxury vinyl plank (LVP) is an affordable, waterproof wood- or stone-look flooring option that has great warmth and texture underfoot. Most brands provide a long-term warranty for durability—you won’t have to worry about everyday wear and tear affecting your floor.
- STONE COUNTERTOPS
Gorgeous granite, quartz, or onyx countertops can take your home to the next level of style and durability.
- APPLIANCES
All kitchen appliances are included in a Wasser Builders home.
Here at Wasser Builders, we pride ourselves in using only quality-grade building materials in every home we build.
All of our homes are built to meet or exceed the following criteria:
- 2x6 wall construction
- All insulation value of R-19 and attic insulation value of R-50
- 85-gallon water heater
- Energy-efficient HVAC system with electric heat pump and programmable thermostat
- Sump pit with included pump
- Passive radon mitigation system
- Vapor barrier underneath the basement floor
- Andersen windows
- 30-50 year architectural shingle roof with ridge venting
All of our homes come with a 1-year builder warranty for your peace of mind, as well as our cell numbers for you to contact us if there is anything you should need.
